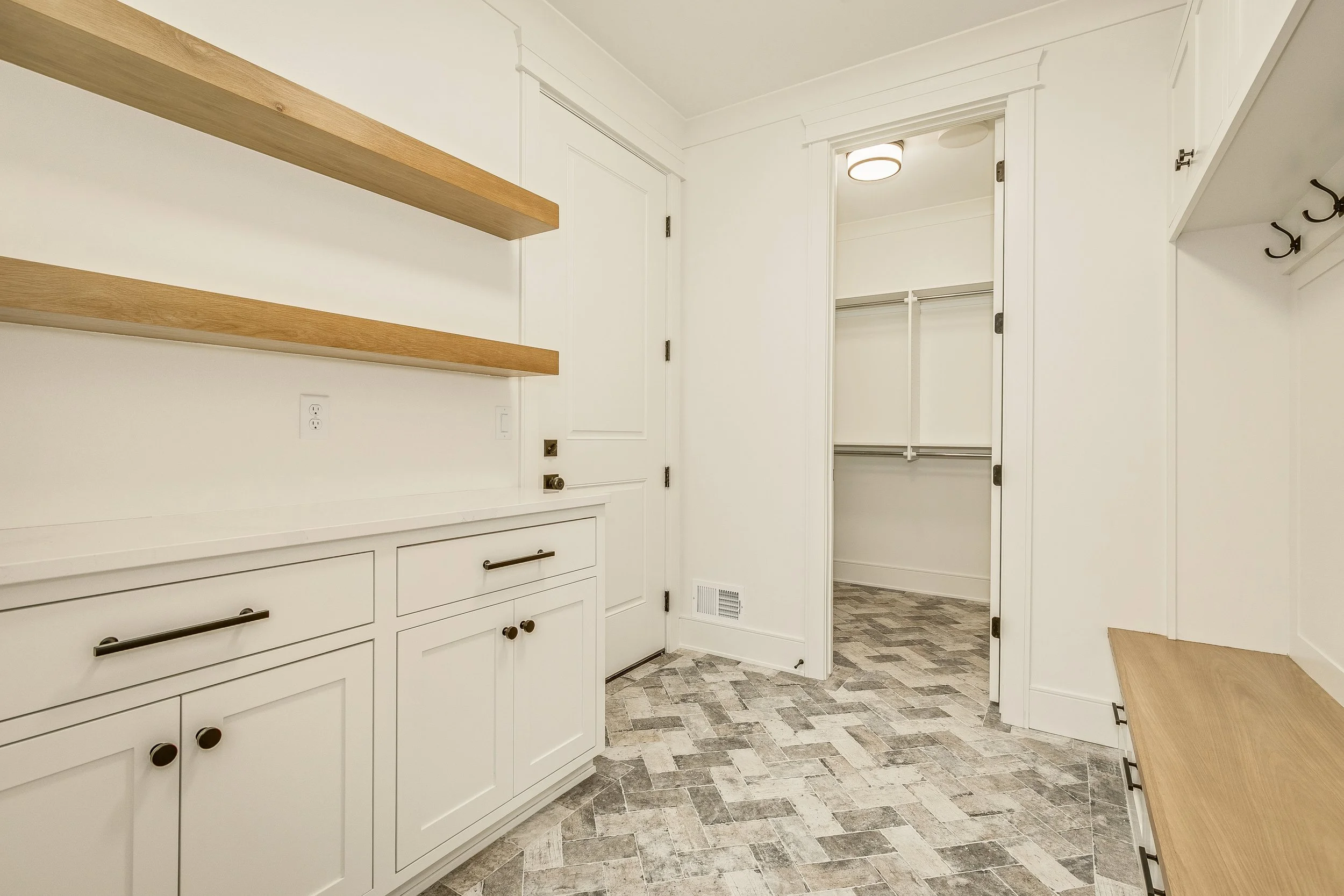THE HAMPTON
$2,285,000 - SOLD
5 bed · 5 bath · 4,768 FSF
“The Hampton” received it’s inspiration from Just That.
Like so many of the shingle style homes in the hamptons of new york. This home was inspired by the traditional style with a 2023 modern flare
This is a 3D rendering of our proposed design. We reserve the right to change anything at anytime.

























Introducing a very rare three car garage home design, on a 75' X 132' lot, in the Pamela Park neighborhood of edina.
This property is exceptional not only because of its location. But because of the lot size and how it allows us to bring a unique design & functionality to the Pamela Park neighborhood of Edina.
With its wide 75' lot, we are able to provide a 3 car garage that includes an additional 1/2 car tandem bump out. Giving you plenty of extra storage space. A common complaint among many 2 car garage homes in the Pamela Park neighborhood.
Did you say POOL?
The 132' lot depth should allow for a pool to be added as you see fit. We would be happy to work details out with the city based on a buyers discretion.
Everyone wants a grand open floor plan That is great for entertaining friends & family.
This is exactly what we had in mind as we carefully sculpted the main-level kitchen which opens up to a large open concept great room and eat in dinning.
That's not all...
Off the dinning room is a 3 season porch that will make all your guests jealous. Because of the remote control screens and enchanting fireplace. You can see yourself now... Cozying up on a fall evening relaxing and enjoying the fresh Minnesota evening air.
The best part of all, as you enjoy your 3 season porch you and your guests will be admiring the interior design of your new home. I can hear it now...
As you explain the details and custom features your kitchen cabinets offer along with its own expansive hidden butlers pantry. The most obvious feature everyone talks about is the 10 foot island counter that takes your breath away among sought after high-end wolf & subzero appliances symbolizing quality.
You might not be able to see it from where you are at. But the upper-level is just as amazing as the main. With 4 beds, 3 baths including a Jack & Jill along with a separate sweet bedroom. You won't be disappointed.
As you can imagine there're many, many more special details we have added to this home. Like the hidden safe room.
About the Neighborhood
The City of Edina is located directly southwest of Minneapolis. Edina's proximity to major highways and downtown makes it an ideal location for commuters. Edina has numerous retail shopping centers and boasts a thriving downtown area at 50th & France. Major employers in the City include Fairview Southdale Hospital, Edina Public Schools, City of Edina, BI Worldwide, Regis Corporation, Barr Engineering, Lund Food Holdings, International Dairy Queen, Edina Realty and FilmTec Corporation, among others.
Located in School District #273, Edina is known for their Award Winning School System and carries a strong tradition of excellence. While the district continues to be strong, it must look at developing that next generation of Schools to ensure it is meeting the needs of the students of today as well as those it
will serve tomorrow. Through customized learning, innovative programming, and a commitment to partnership, the Edina Public Schools are focusing on the needs of today’s learners with an eye to the future.



